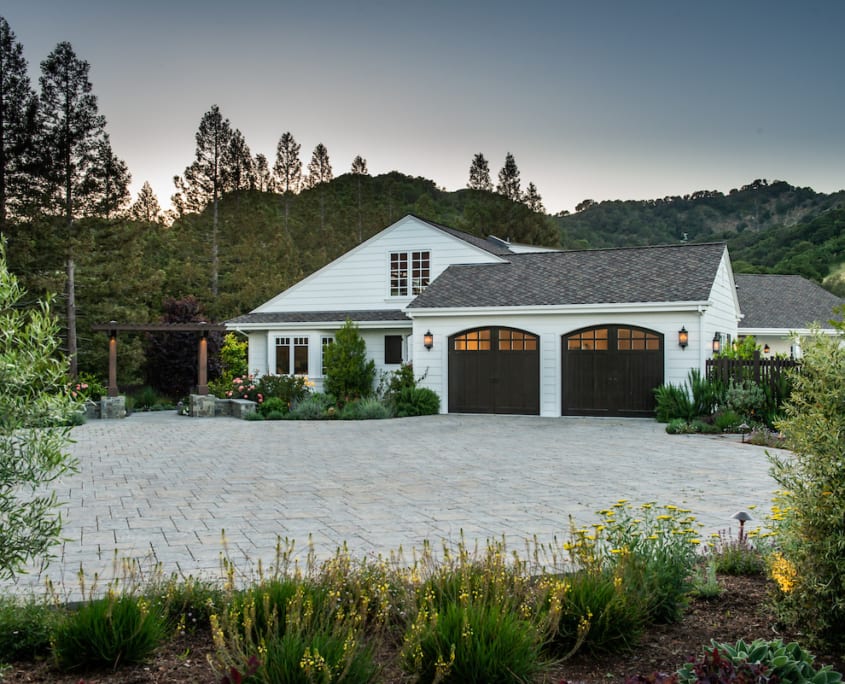WINSOM LIVING
Sited on a Lafayette ridge top, this home radiates a feeling of serenity and playfulness. Crickets, frogs, horses and sweeping views of a native California landscape all set the stage for gracious outdoor living.
The fundamental challenge that guided our landscape design was determining the highest-use outdoor room where the site has the most stunning views of Mount Diablo. For this site, the prime location for consideration was the front entry of the existing house. Since the home went through an extensive remodel, we felt somewhat bound to the existing house footprint. Thus, we worked intimately with the house architect and general contractor to adjust the orientation of the front entry: swapping the front and rear yards and siting the swimming pool, spa, fire pit and outdoor kitchen in what had originally been conceived of as the front yard. The covered kitchen and fire pit areas help frame and enhance the drama of the views over the pool toward Mount Diablo. To articulate the front entry we designed a wood arbor and stone seat walls to beckon guests towards the front door.
In addition to the design of the pool pavilion and pool, we site-planned spaces for the new tennis court, added a larger lawn for soccer and lawn sports, putting green, an edible garden and orchard space. The clients were interested in exuberant color, flowers, and tougher plants for bordering play areas and to hold up to the family’s passion for sports activities. Sweeps of California native plants at the property perimeter transition the built landscape to the natural environment beyond.
Design Team: David Thorne, Kristina Kessel, Jamie Hankins
Photography: Treve Johnson


















