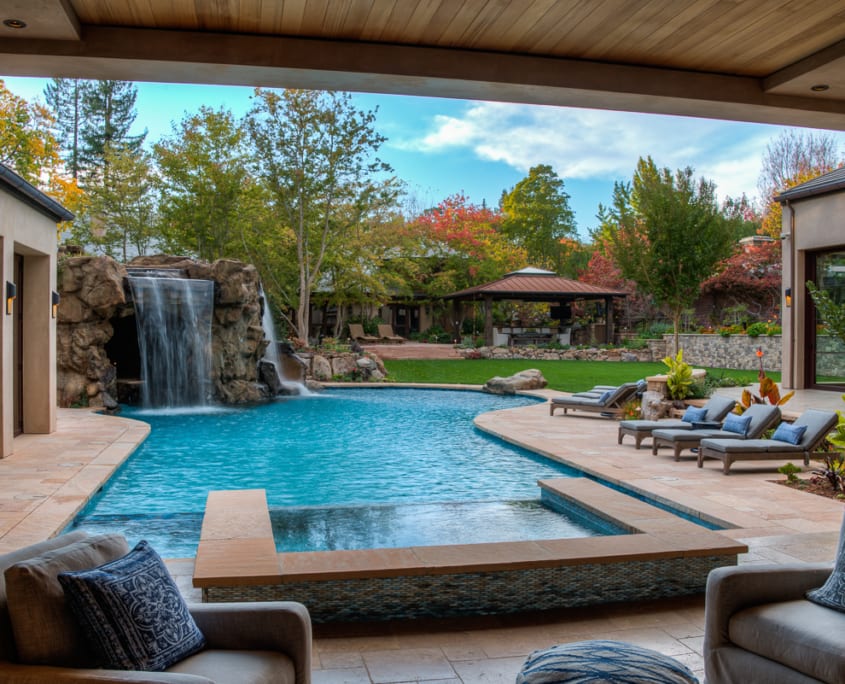RESORT-STYLE LIVING
This two-acre estate epitomizes California living with a design that focuses on outdoor relaxation, dining, athleticism, and year-round immersion in a seasonally changing landscape.
Throughout the estate, we used vibrant colors for planting, stone paving materials and custom bronze work for elegant and durable finishes. Under a pavilion’s aged Corten steel panels, a full kitchen featuring broad granite countertops, multiple prep areas, a kitchen range, and a table for 12 makes outdoor meals a breeze. The pavilion is equipped with space heaters and fans for outdoor fine dining throughout the year. Jutting out from a brilliant bronze wall, a trio of boldly geometric basins pour water into a koi pond. Sheltering evergreens and the burble of the fountain enhance the more informal al fresco dining area near the orchard.
We worked closely with the owners and architects to design a resort-style estate to promote the family’s active lifestyle. At one end of the house, a colonnade steps down to a full-size tennis court while a game room opens up to the children’s splash park on one side and the pool on another. Flowing into the pool is a waterslide built into the outside of a rock grotto; nestled within is an iridescent-tiled spa and entertainment center. A hidden set of stairs climbing up the grotto’s face lead to a firepit and dry garden with views overlooking the property. The central lawn area provides space for games of soccer and more informal play. Oversized stepping stones lead across the koi pond to the bocce court and putting green.
An on-site vegetal harvest is just a short stroll away – the orchard, vegetable beds and herb garden providing an edible and primal connection with California’s diverse bounty.
Design Team: David Thorne, Kristina Kessel
Photography: Treve Johnson

















