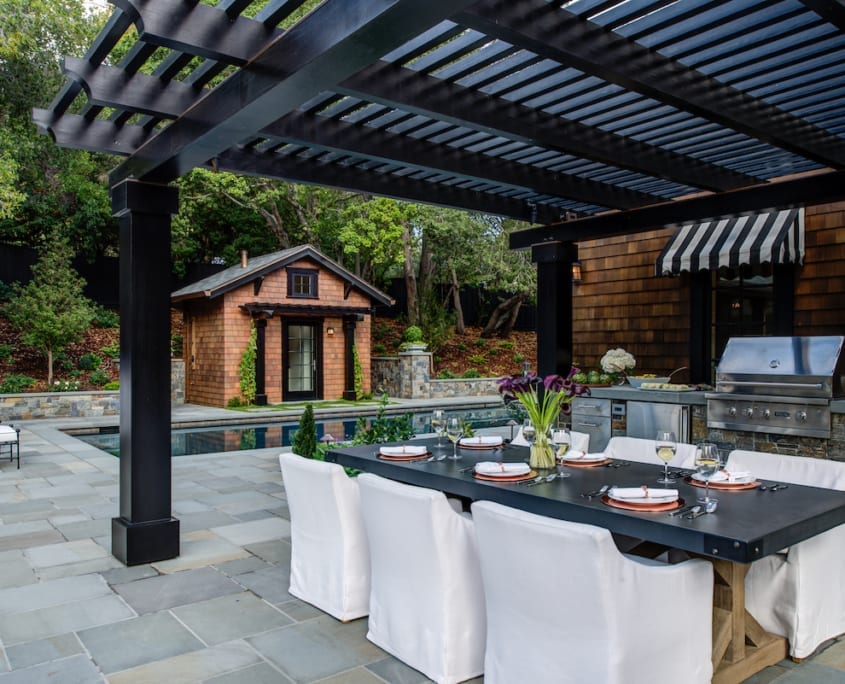POOLSIDE SOPHISTICATION
This property is embraced by large Valley Oaks that provide privacy, shade, and a gorgeous backdrop illustrating the natural landscape beyond. We deconstructed the concept of a pool house and created a landscape design that was sympathetic to the site and the clients’ lifestyle while also utilizing the architectural vernacular of the main residence in the outdoor structures. We organized key outdoor areas around the axial lines of the house and site structures, creating an intuitive flow between indoor and outdoor spaces.
We created distinct areas for adults and children to gather separately or together, pending the mood or event. The pavilion’s “great room” is an inviting yet intimate place for relaxation/ a contemporary fire pit area accommodates further recreation/ a sheltered dining area boasts a fully outfitted stainless steel kitchen/ and a stand-alone sauna and bathhouse are easily accessible from the pool and spa.
Design Team: David Thorne, Kristina Kessel, Sharon DeBell
Photography: Treve Johnson

















