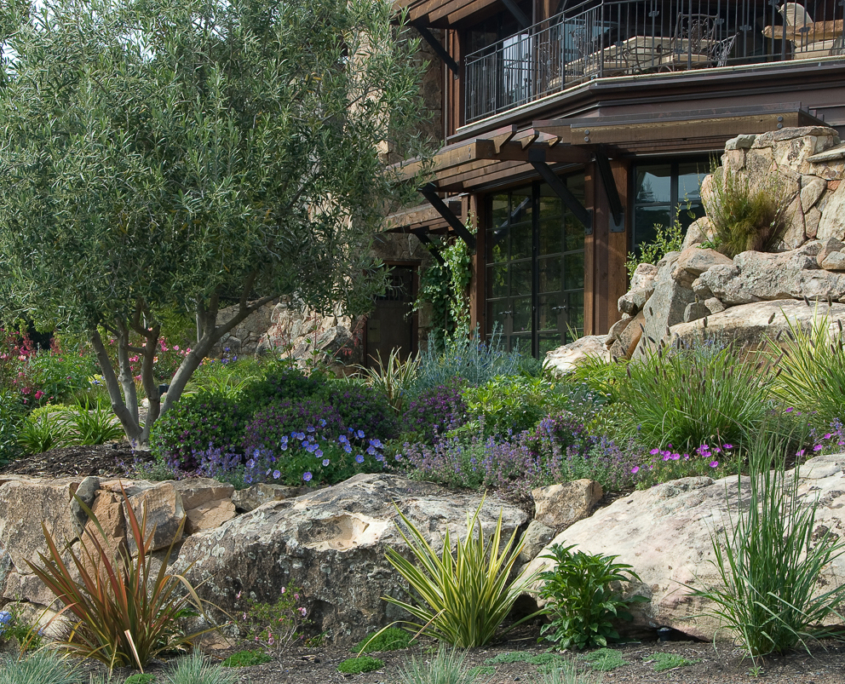EMBRACING THE LANDSCAPE
The richness and range of California’s landscapes are evident throughout this magnificent 23-acre estate. The manicured landscape near the main house echoes the formality of the architecture while the building outposts and landscapes further afield are designed to merge more seamlessly into the hillside wilderness.
The fundamental idea for the design was that the landscape’s composed aesthetics would give way to a more naturalistic look as it radiated away from the main house. A grand approach of curving paths and compositions of California natives lead to the many-gabled home. On the other end of the spectrum, oversized bluestone pavers and drystack seatwalls yield to gravel paths and railroad tie steps while artful arrangements of willows, roses, rhododendrons, and expanses of lawn are replaced by drifts of colorful wildflowers and resilient shrubs.
The wings of the home look out over the sports complex, flower gardens, deer sanctuary and to the valley beyond.
Photography: Treve Johnson


























